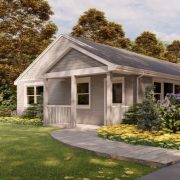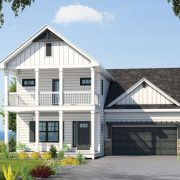FIRST PERMITTED 3D-PRINTED HOUSE HITS THE MARKET FOR $300K
SQ4D, a construction technology company from Patchogue, New York, has listed the first 3D-printed home for sale in the United States. It received a certificate of occupancy and is listed on MLS as new construction for $299,999.
The quaint home features over 1,400 square feet of living space, plus a 750-square-foot garage on a 1/4 acre. It includes three bedrooms, two full bathrooms, and an open floor plan.
Using SQ4D’s Autonomous Robotic Construction System (ARCS), the home was printed on site. The company developed its patent pending ARCS technology to robotically build the footings, foundations, and interior and exterior walls. The proprietary hardware and software enables the construction site to be safer while creating eco-friendly homes at a fraction of the cost.
Built with concrete, the home will deliver strength and durability, but SQ4D also will include a 50-year limited warranty on its 3D-printed structures.
“At $299,999, this home is priced 50% below the cost of comparable newly constructed homes in Riverhead, New York, and represents a major step toward addressing the affordable housing crisis plaguing Long Island,” says Stephen King of Realty Connect, the Zillow Premier agent who has the listing.
SQ4D currently has building plans being reviewed from New York to California.





